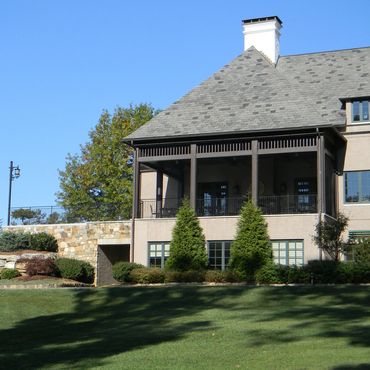Biltmore Forest Country Club - Asheville, NC
Located in beautiful Asheville, North Carolina, Biltmore Forest Country Club provides its members and guests impressive views of the Smokey Mountains out its back door. In 2003 the club needed a 28,000 square foot addition to their historic clubhouse to create a new casual dining experience to better take advantage of these views. The project added a large dining space with outdoor covered dining and patio terrace, all with incredible views of Mt. Pisgah in the distance. The project also included a new bar and lounge, private dining rooms, a full kitchen, fitness facilities, and administrative offices. Through careful study of the existing historic style of the original 1920’s building, the design team created a seamless two-story addition which is evident when no one can tell where the original clubhouse ends and the addition begins.
*Performed while at Surber Barber Choate & Hertlein
PHOTO GALLERY

Copyright © 2023 power architects - All Rights Reserved.
Powered by GoDaddy