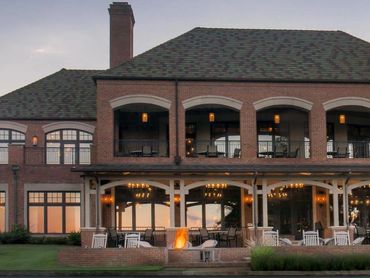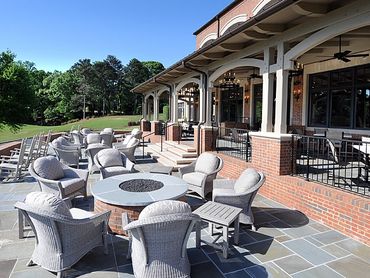Dunwoody Country Club - Atlanta, GA
Looking to take advantage of Georgia’s many months of pleasant weather as well as a great view, Dunwoody Country Club decided to renovate and add on to their popular Mixed Grille and Bar. The additions consist of a covered dining porch off the main Grille dining room and a lower terrace featuring fire pits looking over the scenic 18th fairway and green. During significant interior renovations, the Adult Bar was relocated to the Mixed Grille / Dining room, and the Family Dining room took over the original Adult Bar location. The original Family Dining room transitioned to a Formal Dining area. This work represented the first phase of a long range master plan program that will also include an Aquatics and Youth facility, Wellness Center, expanded Tennis Facility, and expansion of parking capacity.
PHOTO GALLERY




